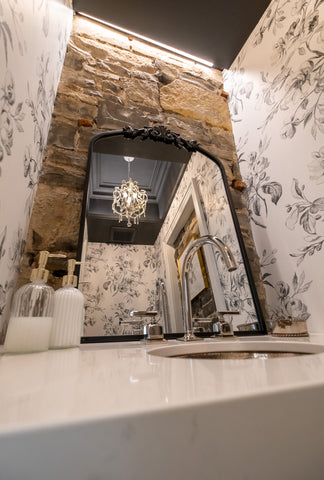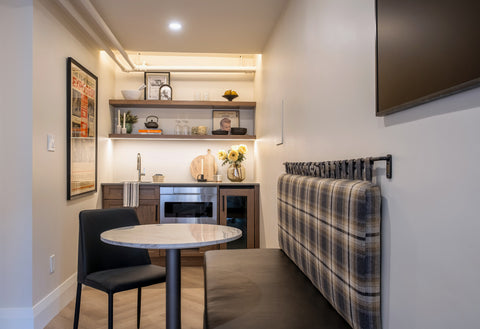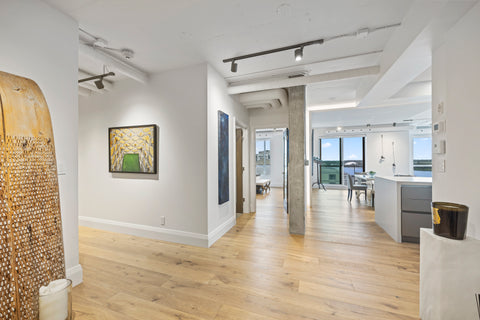Portfolio
Sleek Simplicity: A Modern Kitchen Redesign
This thoughtfully redesigned kitchen blends warm natural materials with clean, modern design to create a bright and inviting space. Light wood cabinetry, paired with sleek integrated lighting and a minimalist black faucet, gives the room a contemporary yet organic feel. High-end appliances, subtle stone surfaces, and thoughtful accents—like the bold artwork and streamlined fixtures—come together to form a kitchen that feels both refined and welcoming










Contemporary Urban Elegance
Creating a refined urban escape that blends modern style with effortless comfort. This project brings together sleek design and thoughtful details, transforming city living into a sophisticated sanctuary.






















Serenity Home Spa
Creating a serene sanctuary that perfectly blends functionality with relaxing comfort. This bathroom helps heal the mind and body. Featuring calming natural materials and modern technology allows this space to truly be an escape from the everyday hustle.





A Picturesque Century Home
A delightful century home that is not only beautiful but also brimming with character, comfort, and versatility.










Kingston Airbnb
Welcome to this little piece of heaven in Downtown Kingston! Fully redesigned space in a historical landmark property. This bachelor suite features a built in banquette, new kitchen, full bath and stone feature wall.










Industrial Living
Step inside to this completely transformed urban condo in the heart of downtown Kingston. Eclectic mix featuring exposed metal and concrete with minimalistic design.









Downtown Quiet Luxury
A sophisticated residence cycles through a soothing palette of lush textures and uplifting hues. This stunning waterfront condo was completely transformed into a luxurious retreat in the heart of the city.
Harbourfront Condo
Featuring beautiful views of Kingston's Confederation Basin and City Hall. This modern, artistic condominium was completely renovated and transformed including a new open floor plan, high end finishes, and custom furnishings.



















Industrial Farmhouse Kitchen
This industrial farmhouse kitchen highlights the elements of the original farmhouse and features a curated mix of industrial materials and local craftmanship. It was important to us and our client to use as much local talent as possible, from the custom iron shelves and hood vent cover to the light fixtures and island sink. Contrasting new cabinetry with antique elements such as the island create the perfect combination for this industrial farmhouse kitchen.
















Basement Pub
This is not your typical basement renovation! This space was completely transformed from an unfinished basement to a vibrant, pub-style space perfect for entertaining. A lot of love and labour went into the custom details of the pub from the feature marble fireplace to the detailed mouldings on the walls and ceilings. Mixing finishes such as limestone, brick, wood, and painted mouldings are softened by the velvet and leather textiles. This is definitely a place friends and family won't want to leave!













The Frontenac Club


























Contemporary Condo
This freshly renovated and furnished condo downtown Kingston with Lake Ontario views was designed with a clean and contemporary style.













